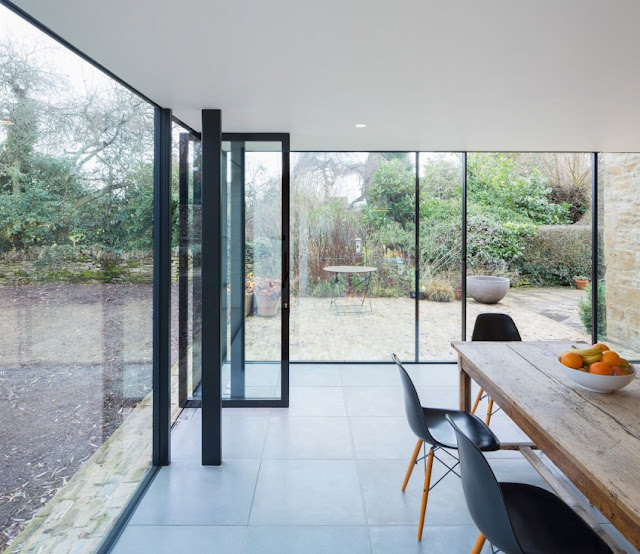Yew Tree House was designed by the London-based Jonathan Tuckey Design.
“Jonathan Tuckey Design in collaboration with Eastabrook Architects has remodelled this Grade II Listed cottage with a new extension, housing a kitchen and dining room.
The idea was to create an extension that worked subtly with the landscape. Great care was taken in how the extension meets the ground and the proportions of the supporting steel beams and singly ply flat roof. The desire was to move away from a box aesthetic to a more pavilion-like effect.
The house is built of local stone which features as the back wall of the new extension. The stonework now flows seamlessly from outside to in. This aspect of the new addition further links it to the garden and was particularly important because the client for Yew Tree Cottage is a practicing landscape architect. It was also important for the client that the new extension provide wide panoramic views overlooking the landscape.
Inside, the kitchen and dining room together create a new contemporary space linked to the existing front family and reception rooms by the two remains of existing doorways. These doorless openings are surrounded by blackened steel and create gateways that provide a transition between the old and the new. The external entrance door to the glass extension also has a blackened steel surround, aligned with the doorway in the original stone wall creating a strong visual link between the historic house, the extension and the garden beyond. This surround allowed the structure supporting the extension along with the rainwater downpipes to be hidden, allowing the roof to feel like it is floating.”
Source:homedsgn



























.jpg)


.jpg)
0 komentar:
Posting Komentar