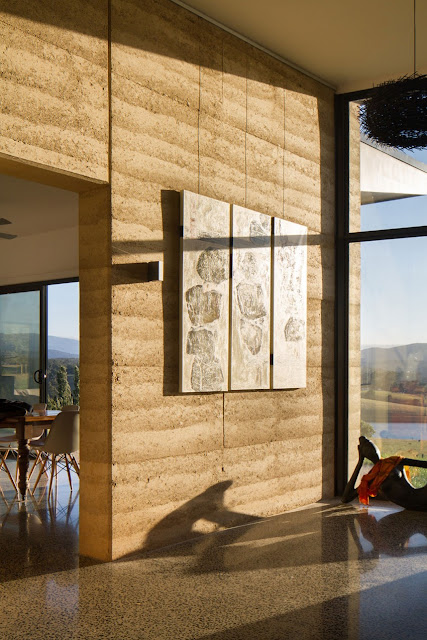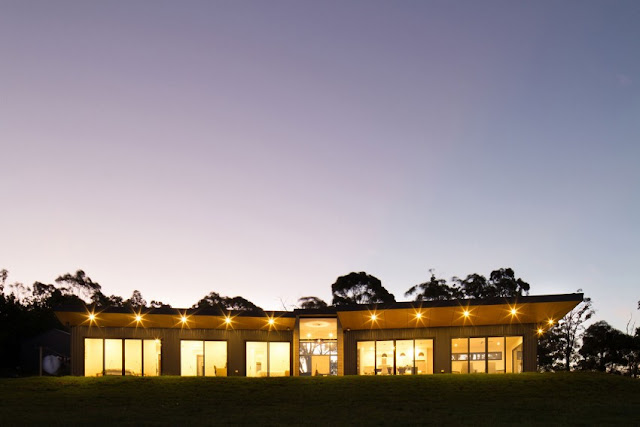Classic Willow Grove is a private residence located in Willow Grove, Victoria, Australia.
Willow Grove by Finnis Architects:
“Finnis Architects have designed a small three bedroom house for a couple moving to the away from the city and created a modest and environmentally friendly home to enjoy their new surroundings.
Upon first viewing the site, the context and landscape provided much of the ideology for the project with a strong focus on views and materiality. The rammed earth feature entrance, formed on site and crafted from locally sourced materials, creates a central focal point for the two wings of the house to spread out from. Set into the ground, the connection between interior and exterior becomes apparent with the textural finish continuing through the entrance and into the exterior sunken entrance.
The use of texture is prominent throughout the flooring with polished concrete exposing the aggregate and providing a balance to the building’s features. Adjacent rooms make use of the rammed earth wall with subtle reminders seen in the kitchen, bathroom and main bedroom. The minimalist palette draws attention to both the featured earth textures used in the house and the exterior views.
Rooms spread out from the home’s core from both sides, separating private and living zones whilst maximising natural light. Vertical glass windows frame the hillside views and connect the natural material elements with their context. Large overhanging eaves continue the building’s form into the surrounding gardens as well as accentuating the winged shape of the roof line and optimising sustainable design. The exterior corrugated steel sheeting reflects the context of the home by hinting at the past history of corrugated country sheds.”
http://finnisarchitects.com.au/
























.jpg)


.jpg)
0 komentar:
Posting Komentar